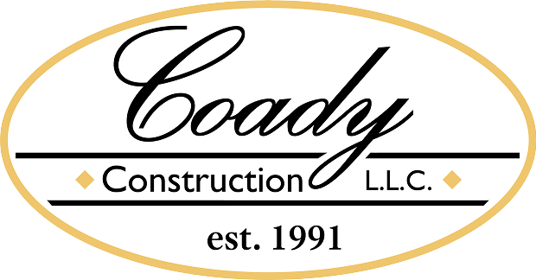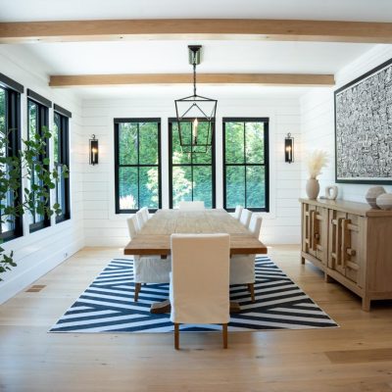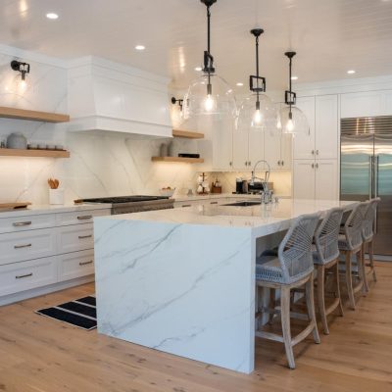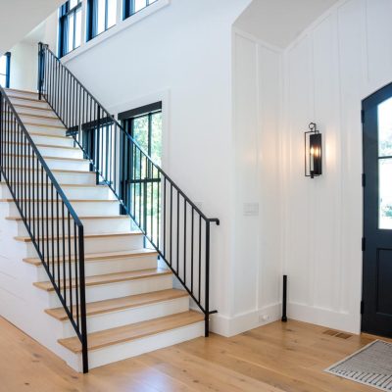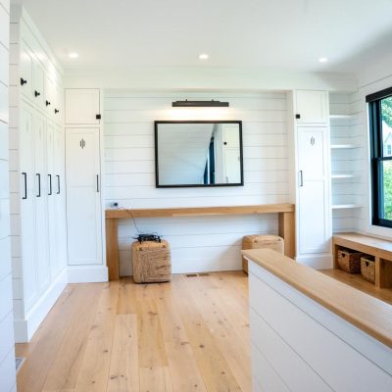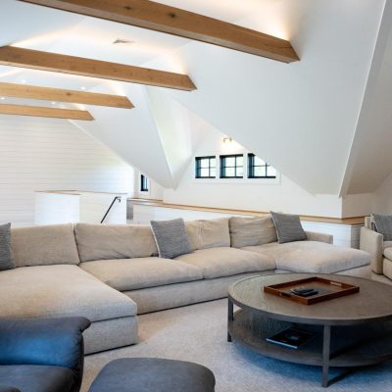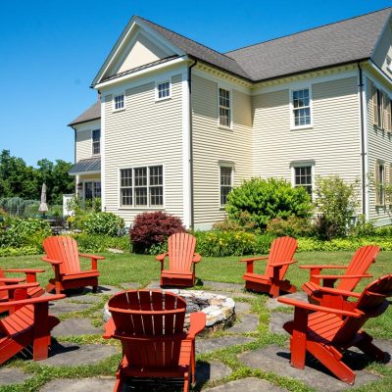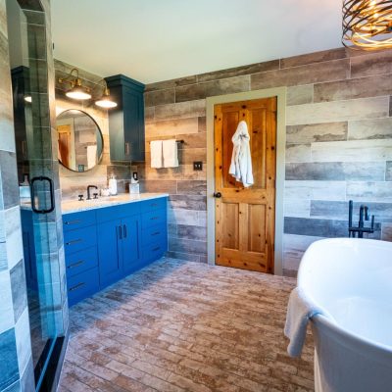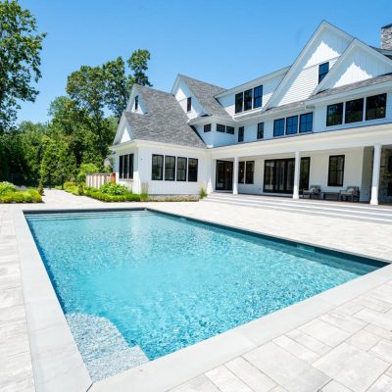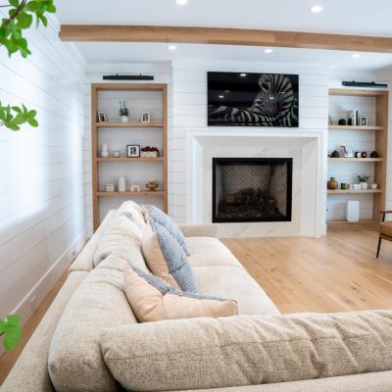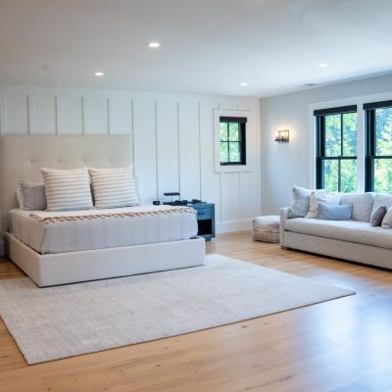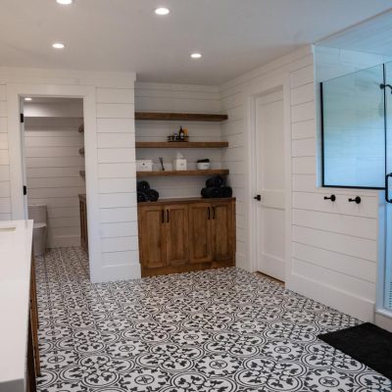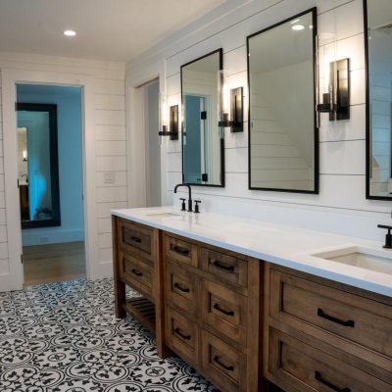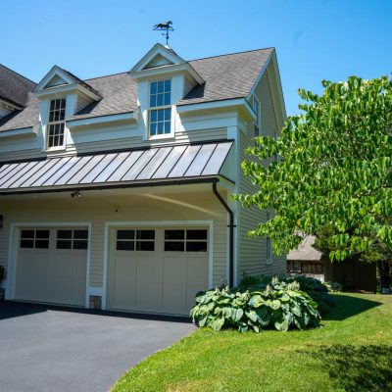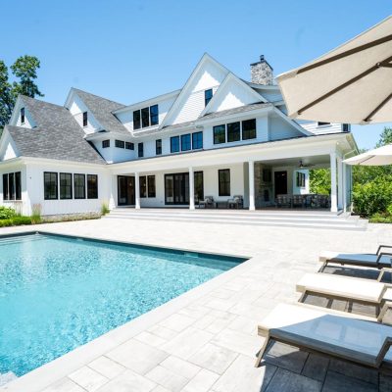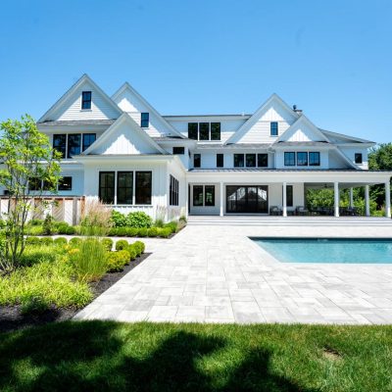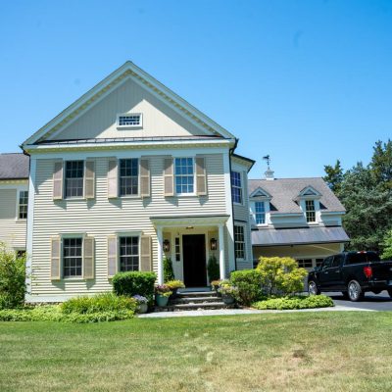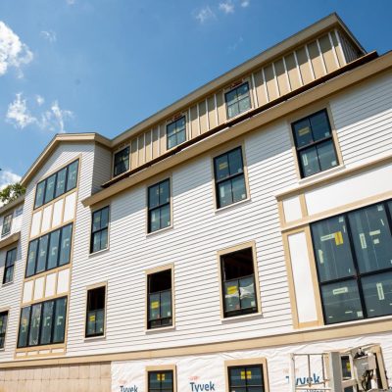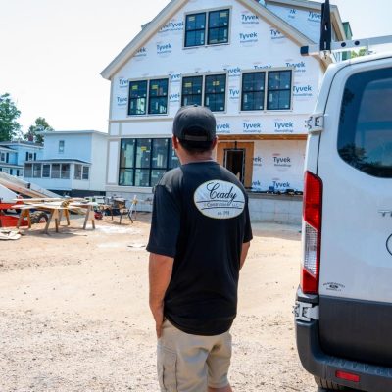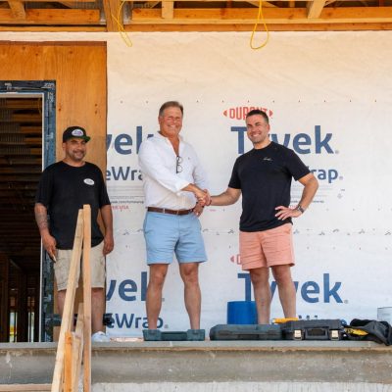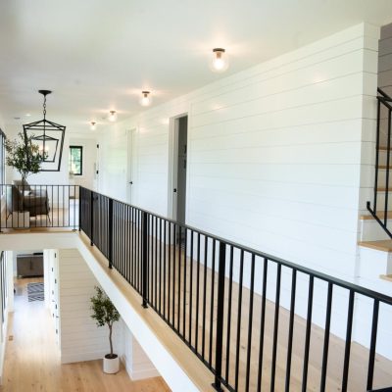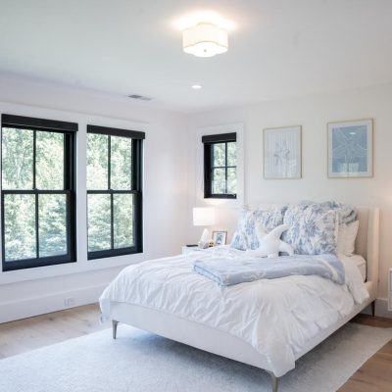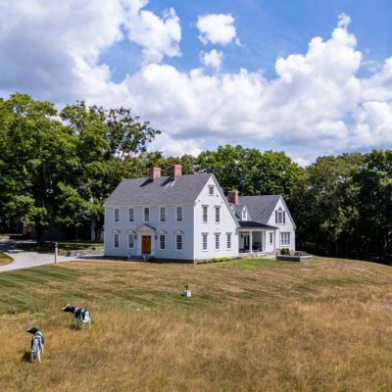Zoning Approval
Navigating zoning regulations can be one of the most complex—and overlooked—parts of a construction project. We’ve spent decades working with local municipalities and state agencies along the Connecticut shoreline, gaining the experience and building the relationships necessary to move projects forward with confidence and efficiency; no bottlenecks or roadblocks.
From waterfront builds to urban lots, our team is well-versed in the intricacies of FEMA requirements, coastal setbacks, flood zones, small-lot constraints, and environmental impact concerns. We know which permits to pull, who to call, and how to advocate for your project in front of zoning and planning boards.
When needed, we assemble and coordinate a trusted team of professionals—from architects to engineers, surveyors, and legal experts—to ensure your project checks the boxes. Our goal is simple: minimize delays, maximize clarity, and get your plan approved without unnecessary friction.
How We Do It
Site Analysis
Zoning starts with understanding the lay of the land. We assess the site’s current zoning designation, overlays, use restrictions, and municipal codes to identify both opportunities and limitations from the start.
Strategic Feasability Assessment
Before moving forward, we evaluate whether your vision aligns with what’s allowed—and how to get there if it doesn’t. This step ensures a clear, strategic path for achieving approvals without wasted time or rework.
Agency Coordination
Zoning isn’t just paperwork—it’s people. We manage communication with local planning boards, city officials, and other key stakeholders, ensuring your project is positioned for success in every conversation.
Documentation & Submittals
Every jurisdiction has its own rules, and we know how to meet them. Our team prepares and submits all required documents, plans, and applications with attention to detail and an eye toward approval.
Representation
We don’t just hand off your application, we show up for it. Whether it’s a community review, planning commission meeting, or public hearing, we represent your project with clarity, professionalism, and deep knowledge of the process.
Integration With Design
We coordinate closely with the architectural and construction teams to ensure your approved plans transition smoothly into the design and build phases, keeping your project on track from day one.
Take the Complexity Out of Compliance
Whether you’re planning a custom build or a major renovation, Coady Construction handles the approvals process with the same transparency we bring to every phase of construction. Let us take care of the logistics behind the build!
